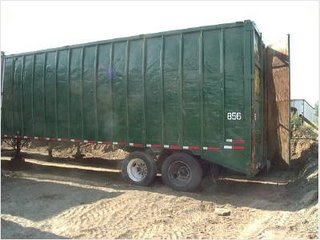
PICTURE PIPES NOT TRUCKS PARKED ON UNPAVED LAND... HERE IS AN IDEA OF WHAT IT MAY LOOK LIKE.
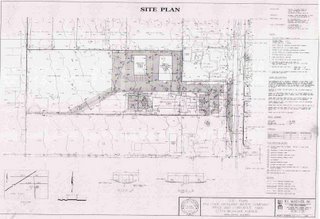
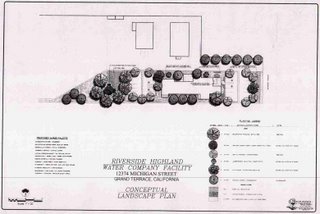
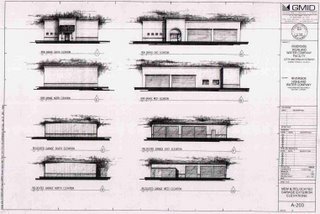 METAL GARAGE
METAL GARAGEAND THE EXCLUSIVE CLUB / OFFICE FOR THE WATER COMPANY AND THEIR FRIENDS
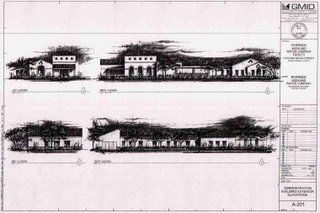
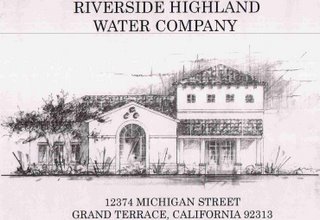
AGENDA
THE REGULAR MEETING OF THE PLANNING COMMISSION
OF THE CITY OF GRAND TERRACE WILL BE HELD ON
DATE: March 16, 2006
PLACE: Council Chambers, Grand Terrace Civic Center
22795 Barton Road, Grand Terrace, California
7:00 P.M. CONVENE SITE AND ARCHITECTURE REVIEW BOARD/
PLANNING COMMISSION MEETING
• Call to Order
• Pledge of Allegiance
• Roll Call
Public address to Commission shall be limited to three minutes unless extended by the Chairman. Should you desire to make a longer presentation, please make written request to be agendized to the Director of Community and Economic Development.
PUBLIC PARTICIPATION:
• This is a time for anyone in the audience to speak on any item, which is not on the agenda for this meeting.
ITEMS:
1. MINUTES Planning Commission Meeting Minutes of
January 19, 2006
RECOMMENDATION: Approval
2. CUP-06-01 & SA-06-01 CUP 06-01, Conditional Use Permit, SA-06-01, Site &
& E-06-01 Architectural and E-06-01, Environmental, to construct corporate offices and yard on1.6 acres and outdoor pipe storage on unpaved 1.3 acres.
APPLICANT: The Riverside Highland Water Company
LOCATION: 12374 Michigan Street, an approximately 2.9-acre parcel located on the westerly side of Michigan Street, and approximately 450 feet southerly of the intersection of Michigan Street and De Berry Street.
RECOMMENDATION: Open the Public Hearing, receive testimony, close the public hearing, and approve SA-06-01, CUP-06-01 and E-06-01 to construct an office building, a shop, garage buildings, paving for parking and maneuvering access, landscaping, and other small incidental storage facilities METAL BARN? on 1.6 acres; and approve that the remaining 1.3 acres be left unpaved and used for outdoor pipe storage.
When this was first represented to the City Council/Redevelopment Agency Meeting the public was told the building would look like a normal home which covers a pumping station.
WE WERE NOT TOLD THEY WERE BUILDING A NEW OPERATONAL OFFICE AND PRIVATE BOARD MEMBER OFFICES AND MEETING ROOMS, GYM AND GARRAGE PIPE STORAGE YARD FOR THE WATER COMPANY AND THE PRIVATE WATER COMPANY CLUB GT. IT WOULD BE A QUIET NEIGHBOR YOU WILL NOT KNOW THE DIFFERENCE. THAT IS WHAT WE WERE TOLD. ANYONE IN THE CITY SHOULD BE MAD AT THE LIE. PEOPLE LIVING NEAR THERE, MAY OBJECT TO THE PIPES, NOISE, AND DESIGN OF THE CHANGED USE. HERE WE ARE THE CITY, AND THE WATER COMPANY, AND YET THE RULERS ARE RUNNING A MUCK AGAIN. MUCKY WATER.. SUCH A THOUGHT.
HOW WILL THE WEEDS BE CONTROLLED UNDER THE PIPE STORAGE AREA. WEEK KILLING CHEMICALS? DUST PRODUCING DISKING? GOATS? WHAT IS THE PLAN.. ARE YOU SURE NO TRUCK WILL BE PARKED THERE.. WHO WILL BE WATCHING? WHAT CHEMICALS WILL BE STORED THERE?
ADJOURN SITE AND ARCHITECTURE REVIEW BOARD/PLANNING COMMISSION MEETING
CONVENE PUBLIC WORKSHOP SESSION
• Information to Commissioners
• Information from Commissioners
ADJOURN PUBLIC WORKSHOP SESSION
NEXT PLANNING COMMISSION MEETING TO BE HELD ON APRIL 6, 2006